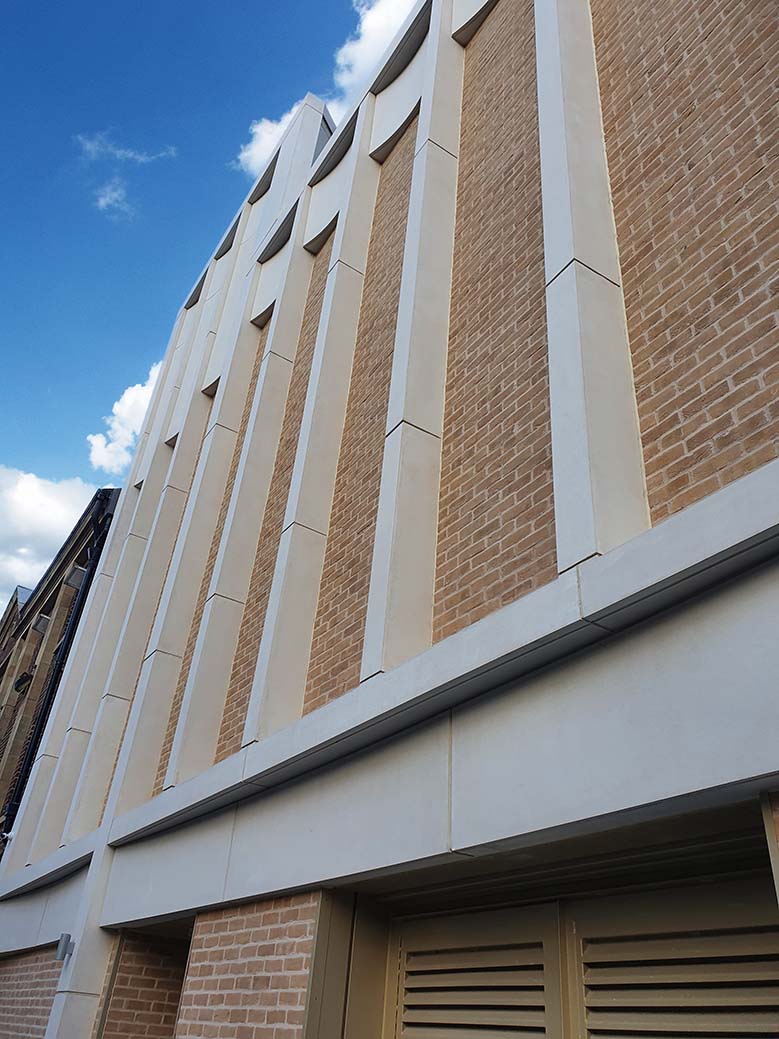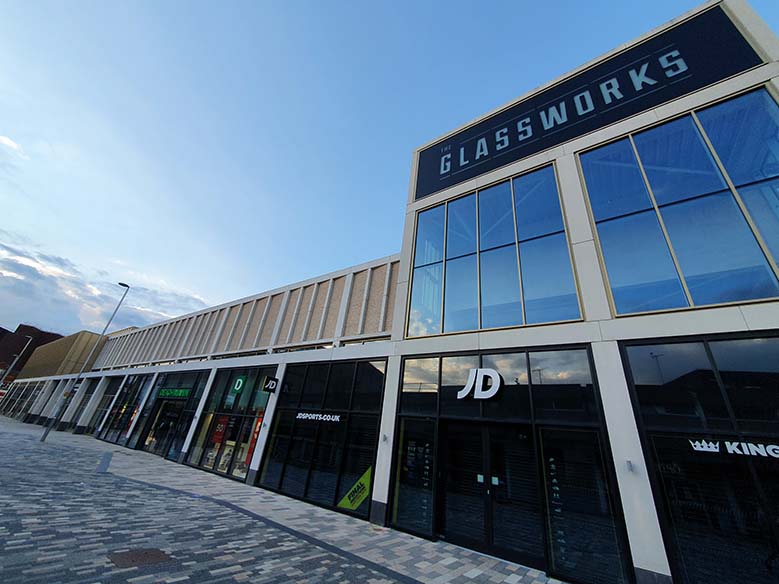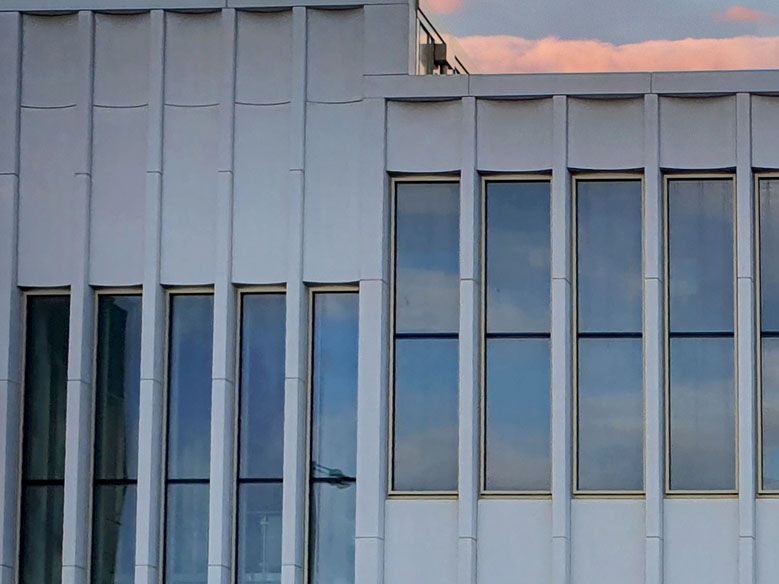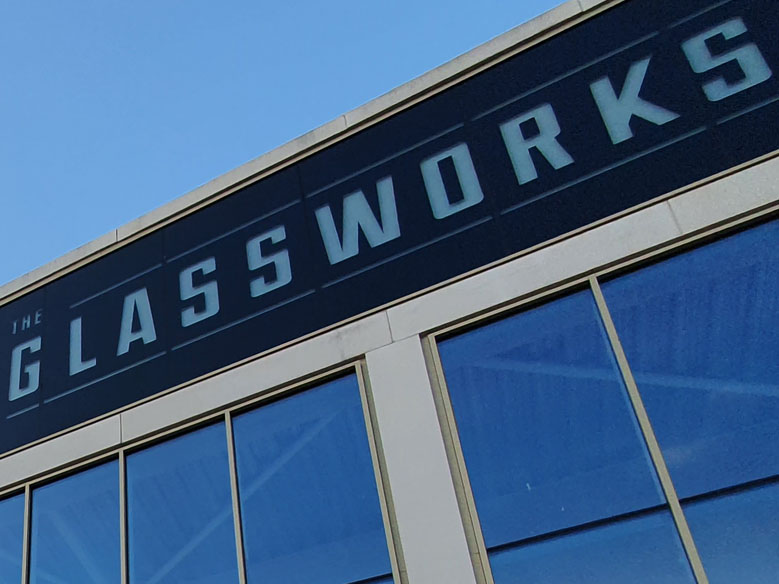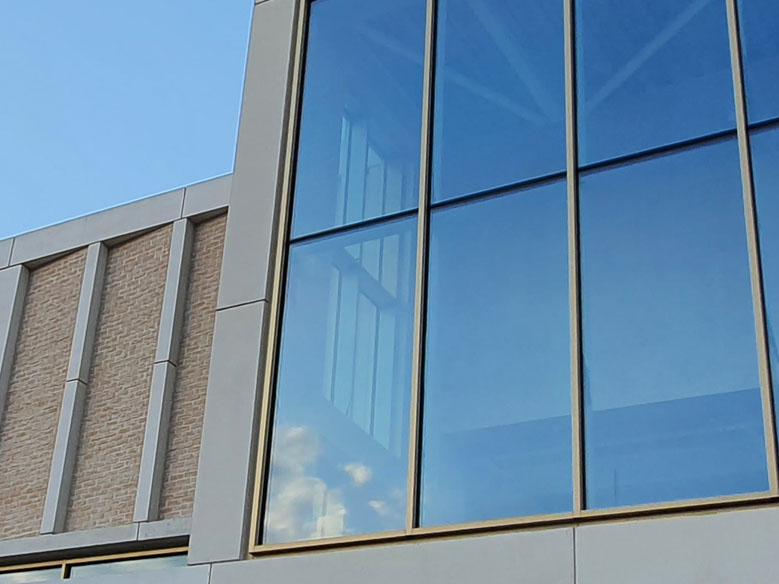The Glass Works, Barnsley
Developer: Barnsley MBC
Architect: CZWG Architects
Primary Contractor: H Boot Construction
Installer: CERTA Ltd
Design and Engineering:In partnership with Smart Crosby International Limited
The Glass Works in Barnsley was a transformational urban development project set over two phases. Phase 1 included the transformation of Barnsley Markets, part of the heart of the town centre for centuries, along with the construction of a new Library @ The Lightbox building, new Market Kitchen and Food Hall.
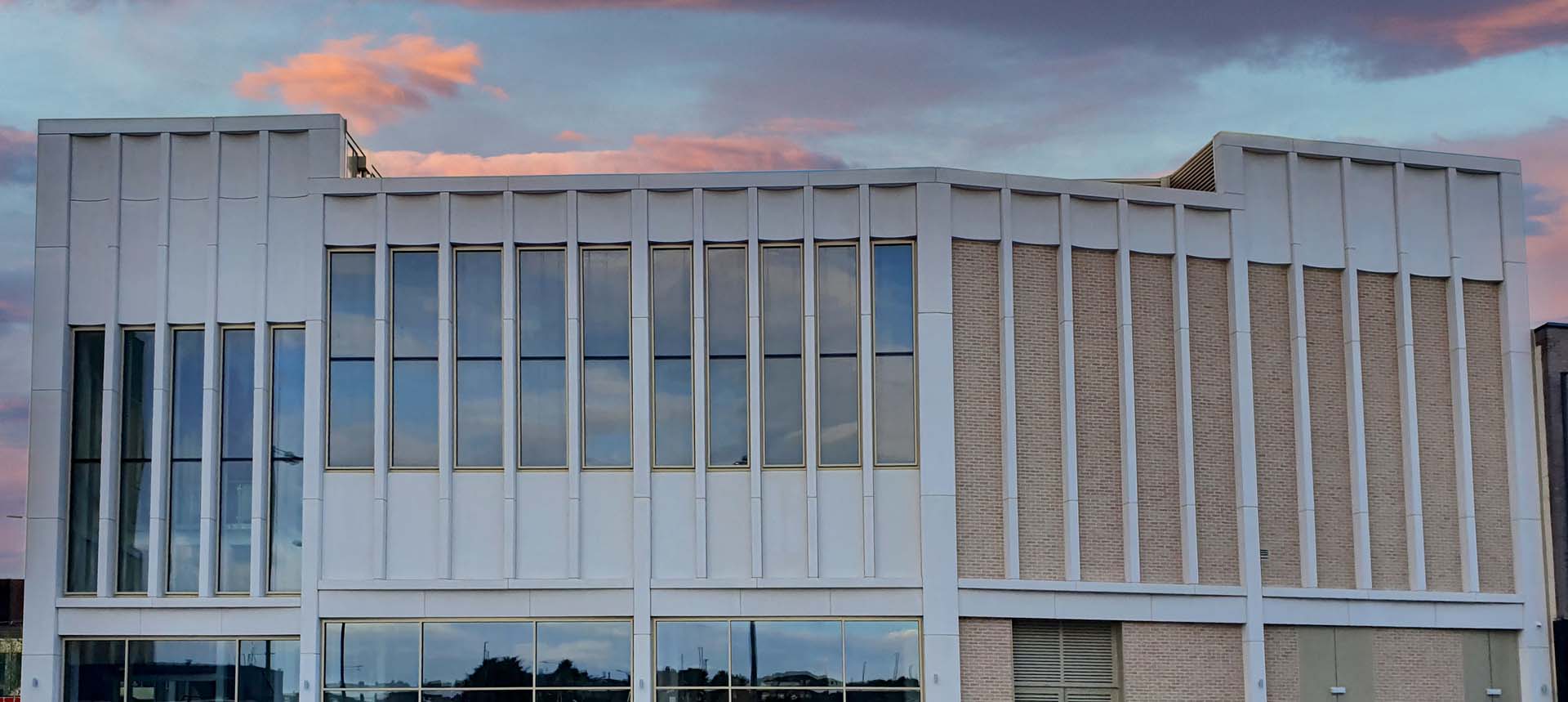
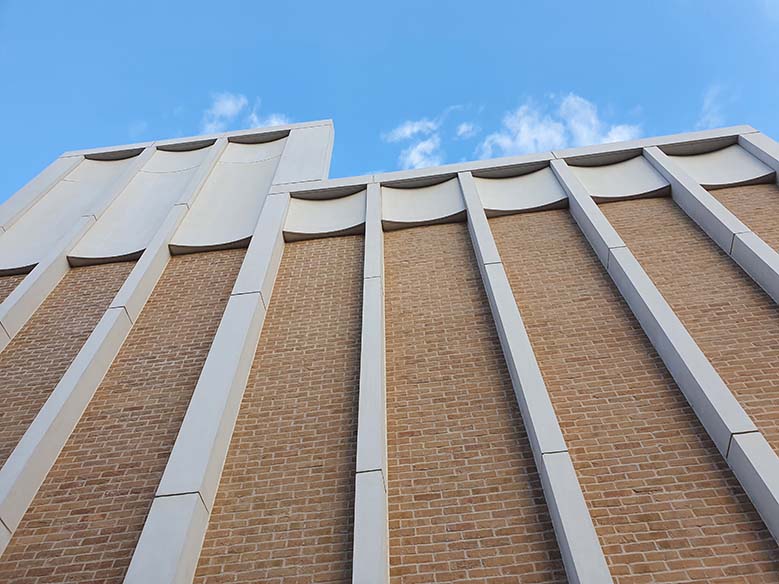
Phase 2 consisted of 100,000 sq ft. of retail and leisure spaces, over 25,000 sq ft. of cafes and restaurants framing a new landscaped public square, alongside the 13-screen Cineworld, Superbowl UK and multi-storey car park.
For this particular project, GB Architectural Cladding were appointed to manufacture and deliver more than 3000m2 of the specially profilled GRC feature cladding components.
The project was completed with no recorded defects within the product, and the scheme was delivered on time and within budget, despite the complications caused by the global coronavirus pandemic. The impressive end result highlights the positive impact of working in a collaborative way with all parties involved, particularly given the nature of the complex project.
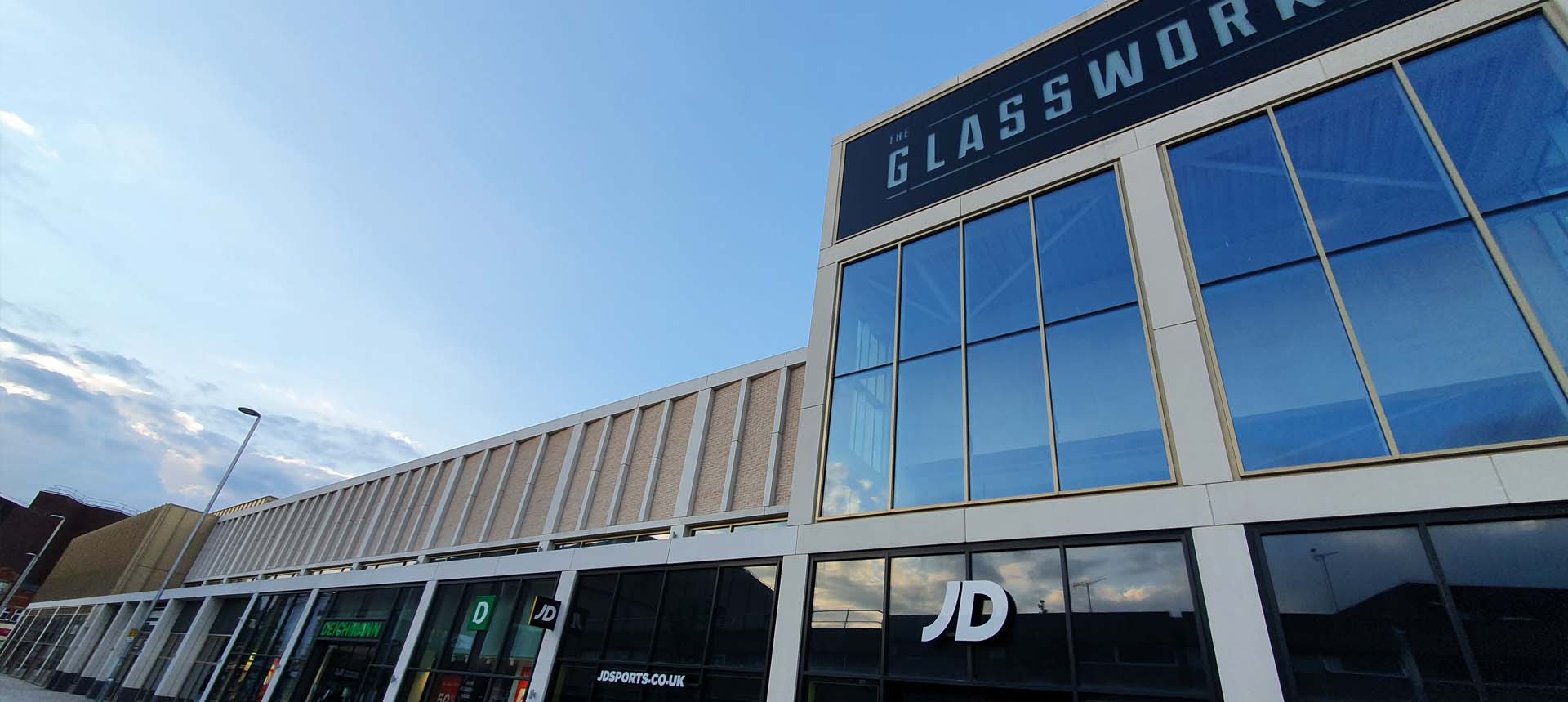
What our Managing Director says:
“The project procurement decision regarding the phase 3 works here (the largest and most intricate of the entire scheme) was directed 100% by the main contractor – Henry Boot Construction Ltd.
Having encountered substantial quality, cost and delivery headaches on the preceeding two phases, HBCL were determined to leave nothing to chance. We were delighted to have, soundly and unequivocally, repaid HBCL’s faith in GBA.”
